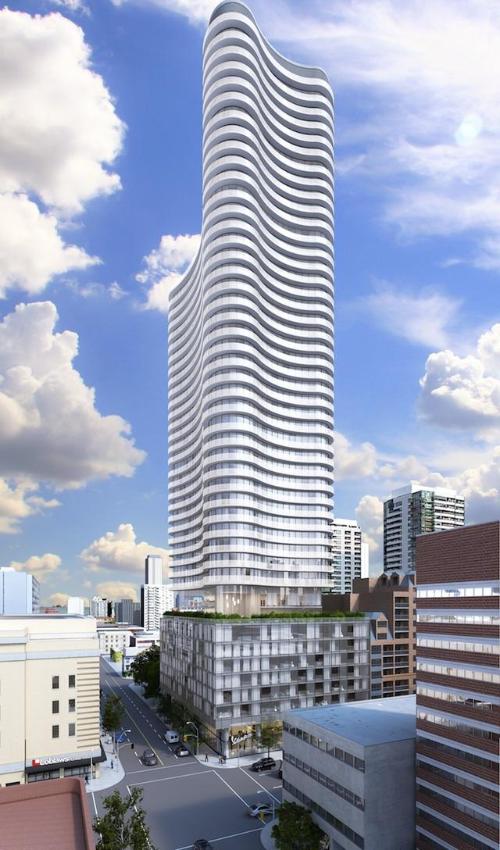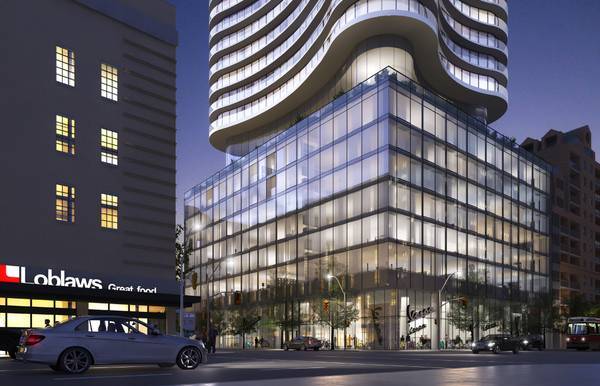Welcome to Stanley Condos !
New Downtown project: Located at 70 Carlton , 300 m to YONGE st. College Subway Station walk to U of Toronto and Ryerson ! Ideal location for users and investors. VIP on Sale NOW !!!
Built by Tribute Communities is a 45 storey (151.55 metres in height) mixed-use building with a 7 storey base ‘(25.55 metres in height) and a 38 storey residential tower currently in pre-construction at 70 and 72 Carlton Street on the northeast corner of Church Street and Carlton Street across from the Maple Leaf Garden building in Toronto, Ontario. Prices start from the high $200,000’s and proposed occupancy date is January 2019.
Please take a look at brochure and floor plans here,
The Building
- A dramatic 37 storey building at 70 Carlton Street designed by Core Architects. Landscape architecture by Ferris + Associates Inc.
- Over 16,000 square feet of luxury amenities on Levels 7 and 8 including an 8th floor roof terrace
- Over 8,500 sq. ft. of retail space at ground level
- Public transit only steps away – streetcars at your front door and a short 300m walk to the Yonge & Carlton/College subway station
- Across the street from the award winning ‘Loblaw’s at Maple Leaf Gardens’ flagship location
- grocery store which includes a Joe Fresh clothing store and LCBO
- Hydro and water individually metered, gas is included in monthly condo fee
- 24/7 concierge in main lobby
- All suites on Levels 10 – 34 to include balconies
- Select suites on Levels 3 – 7 to include balconies or terraces, as per plan
- Non-terrace/balcony suites on Levels 3 – 7 to have oversized sliding door to Juliet balcony
- 9’ ceiling heights on Levels 9 – 37
- 8’-1/2” ceiling heights on Levels 3 – 7
- Modern Finishes
- Interiors by Bryon Patton and Associates
- Smooth finished ceilings throughout the suite
- Contemporary design kitchen with taller upper cabinets and valance lighting
- Integrated refrigerator and dishwasher, stainless steel cooktop and wall oven
- Quartz countertops and glass tile backsplash
- Large scale tile in kitchens and bathrooms
- Frameless glass showers, as per plan
The Amenities
- A fully equipped fitness facility with a cardio room, weight room and yoga/stretch studio
- Expansive 8th floor roof terrace with water feature, lounge areas, sun deck, Zen garden, outdoor bar and BBQ’s
- Private dining room
- Party Lounge
- Guest Suite
- Meeting Room
- Theatre room
Request more info by filling out this form or call us at 647-833-3287 to find out more details!
This project will sell out fast guaranteed!


